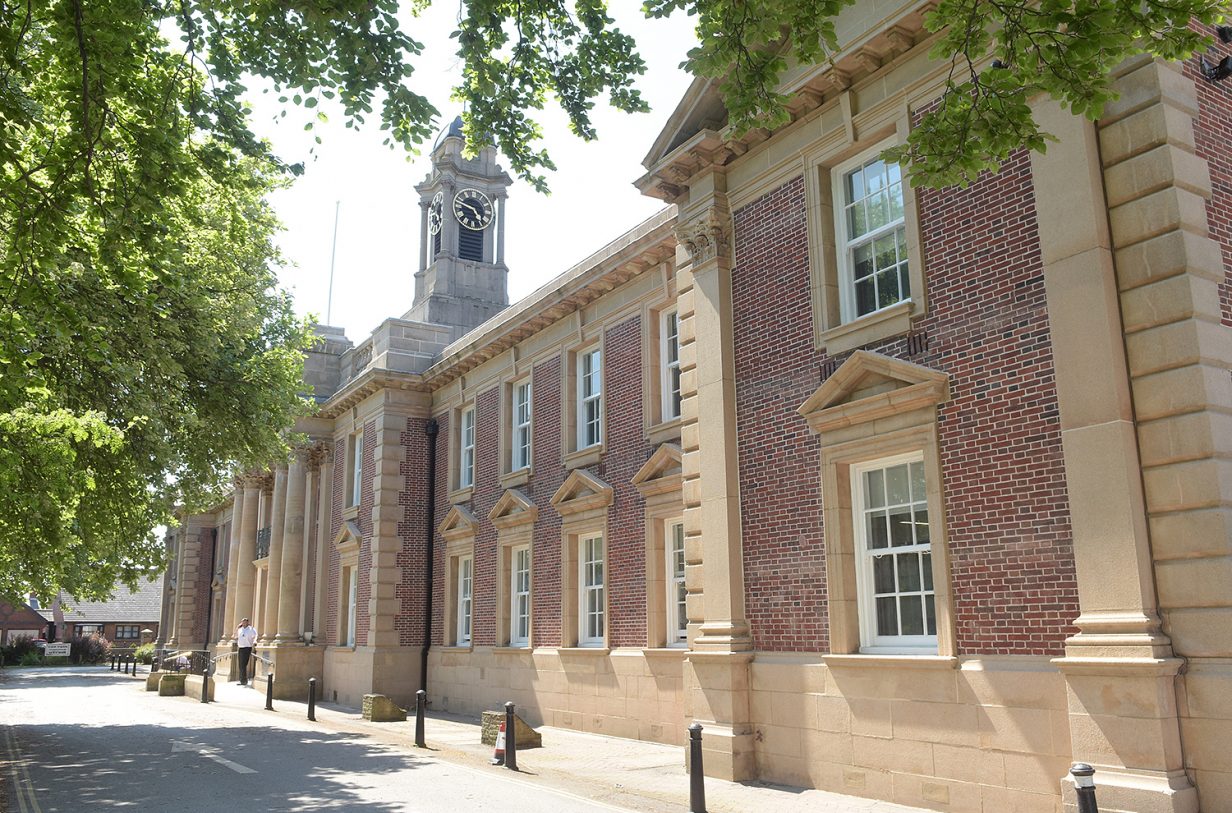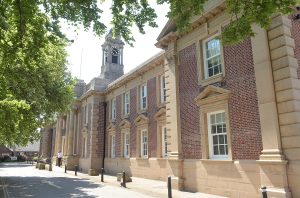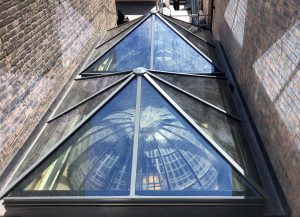
HOWELLS COMPLETES BRIDLINGTON TOWN HALL REFURBISHMENT
As part of a £3 million remodelling and upgrading of Bridlington Town Hall for East Riding of Yorkshire Council, Howells Patent Glazing has supplied and installed two of its patent glazing systems and two pyramid rooflights. Specified by main contractor, Houlton of Hull, Howells completed three areas of glazing in the Grade 2 listed building.
The Birmingham-based business designed and manufactured its HG2 and HG3 self-supporting patent glazing systems, with 28mm double glazed units for installation in two areas – office space in the north west corner of the building and more significantly, at the rear of the front entrance above the main staircase. Each glazed area spans around two and half metres. The glazing bar was supplied in a matt polyester powder coated finish in Basalt Grey RAL 7012.

Using Howells’ aluminium thermally broken system, the two pyramid rooflights were designed to cover a pair of original domed rooflights. Each rooflight measures three metres square with a 30-degree pitch and comprises square aluminium profile also in Basalt Grey RAL 7012, with 28mm double glazed units.

Independently tested for weathertightness (BS 6375 Part 1) and Resistance to snow and permanent load (EN 14351) the new rooflights provide valuable protection for the existing domed rooflights.
Howells had to overcome several access issues due to the location of the existing glazing. The domed rooflights are situated in a narrow void between two walls, for example; restricting movement and access. Installation was made quicker and easier by the pyramid rooflights being delivered in kit form with pre-drilled holes, helping to ensure an accurate fit, first-time. This is due to Howells commitment to assembling each rooflight in its factory prior to dispatch. If the delivery vehicle allows, the rooflight is delivered ready assembled otherwise, it is delivered as an easy-to-assemble kit with pre-drilled holes.
The refurbishment of the 1931 Grade 2 listed building had to balance conservation with modernity. The alterations were designed to be sympathetic and complementary, using materials and techniques appropriate to the historical fabric of the building.
At the heart of the project was the transformation of the internal layout, making it more efficient, with better designed office and public service areas. The new open plan layout emphasises the sweep of the imperial staircase that leads to the council chamber and first floor offices and retains features like the chandelier.
Bridlington Town Hall houses a customer service centre and the Registrar’s service for marriages, births and deaths. The alterations have created more open-plan areas, and so created a better experience for both staff and public.
Over half of the ground floor is now occupied by Bridlington Job Centre Plus, the new facilities complement the customer service centre and provide two essential public services in the same building.
The refurbishment was funded in the main by the council, alongside funds from the government’s One Public Estate programme. The project is a key part of the council’s ongoing work in several locations to regenerate Bridlington.
An East Riding of Yorkshire Council spokesperson said : “We have been delighted with all aspects of the Bridlington Town Hall refurbishment, which has created a very impressive facility in the town, bringing together various services and organisations, whilst preserving and enhancing the history and the beauty of the building.”
ENDS
(547 words)
